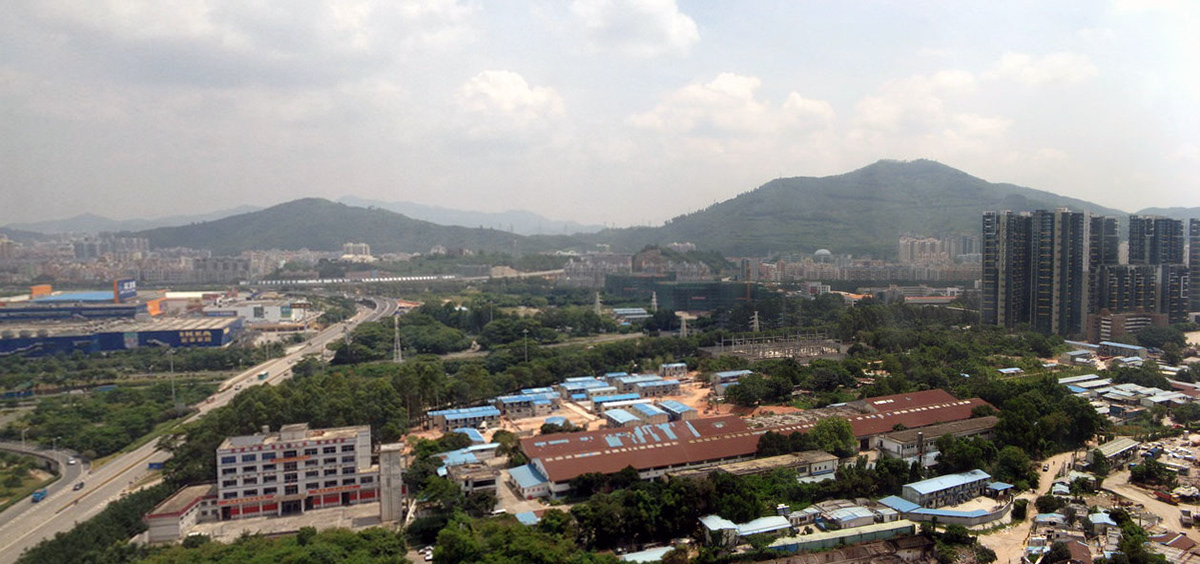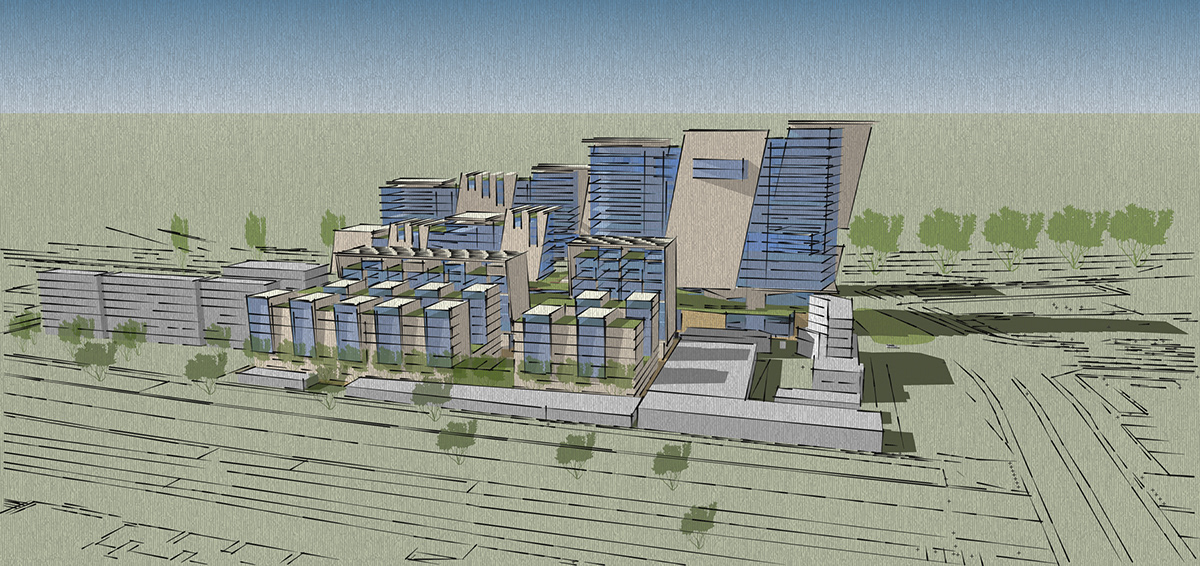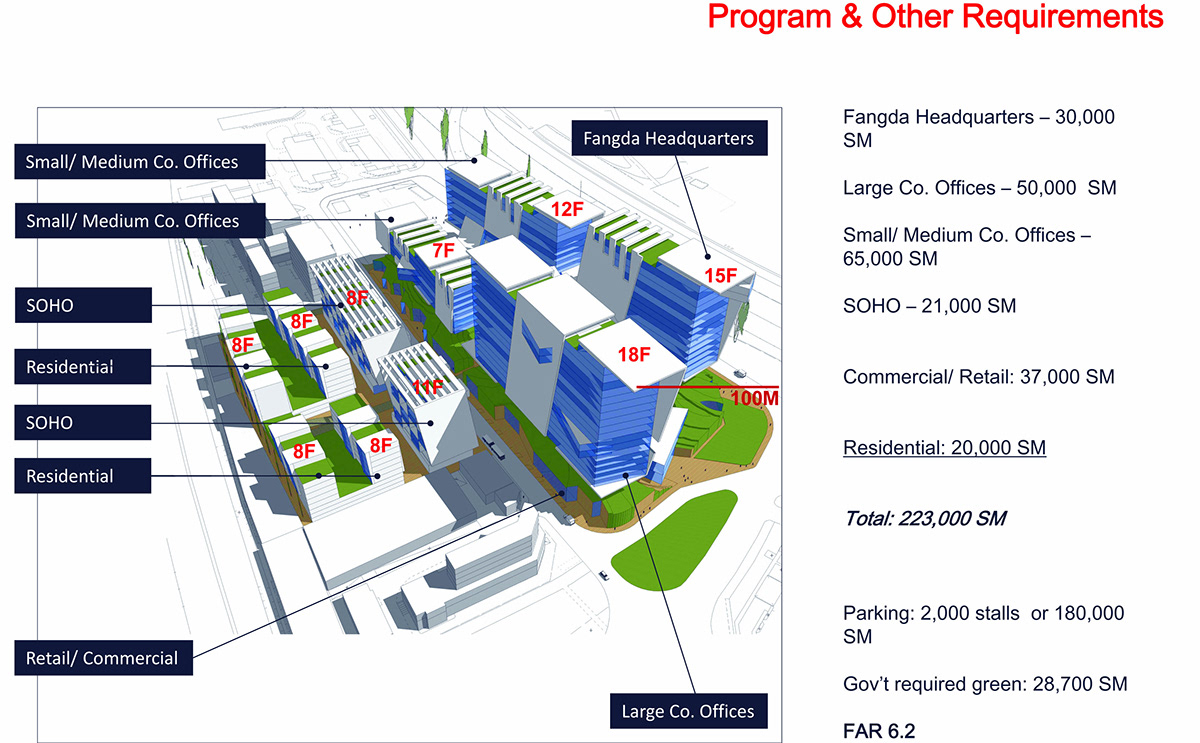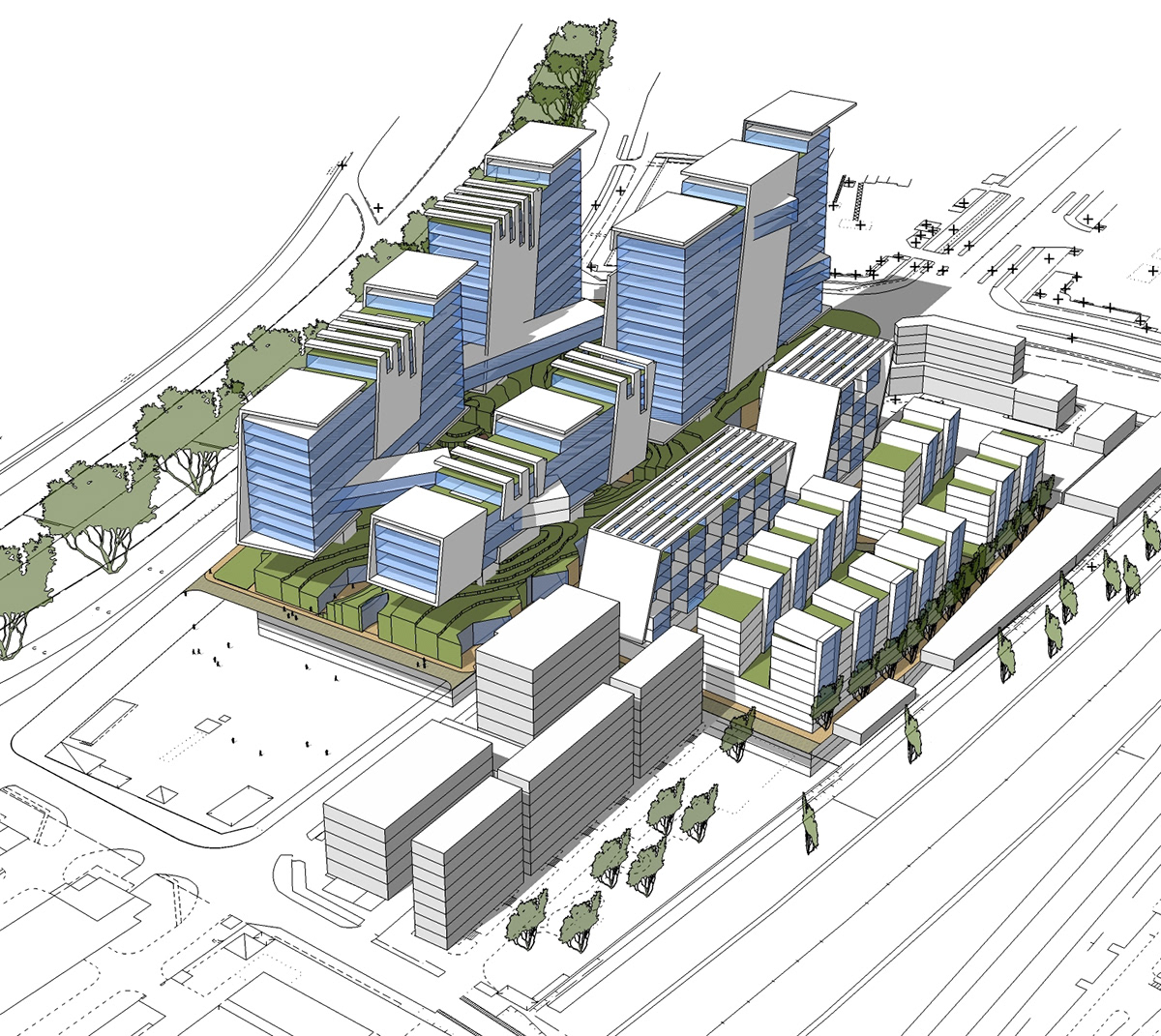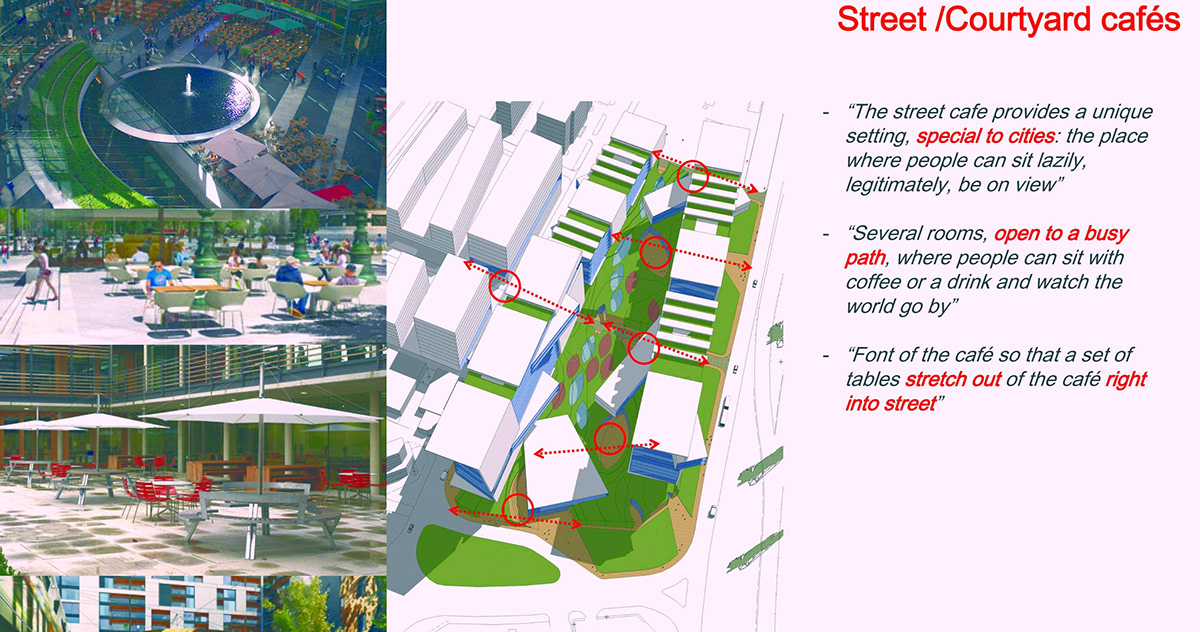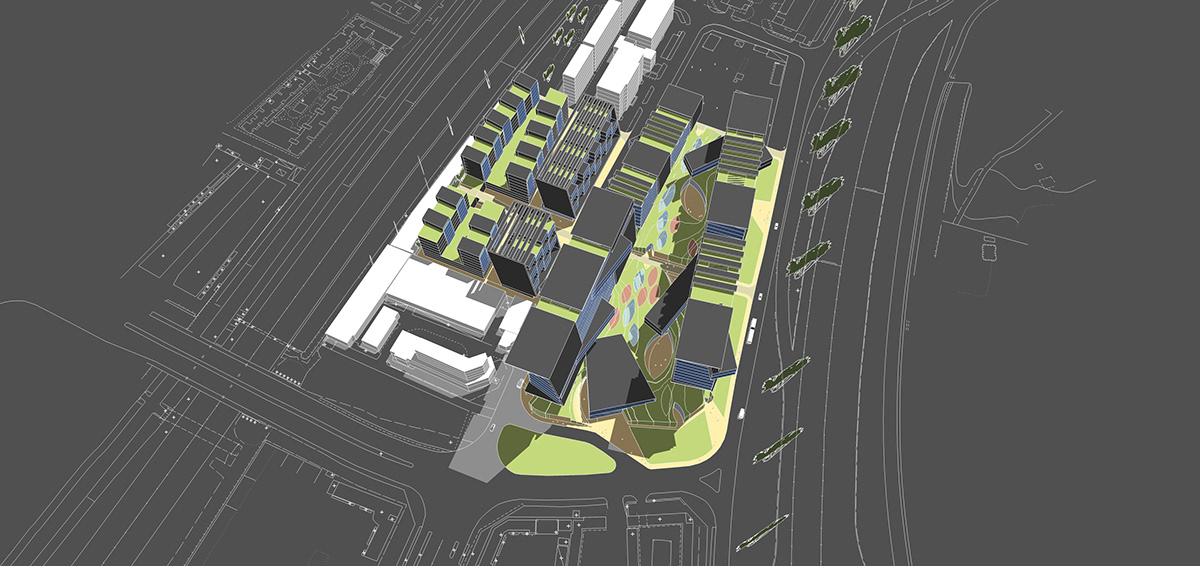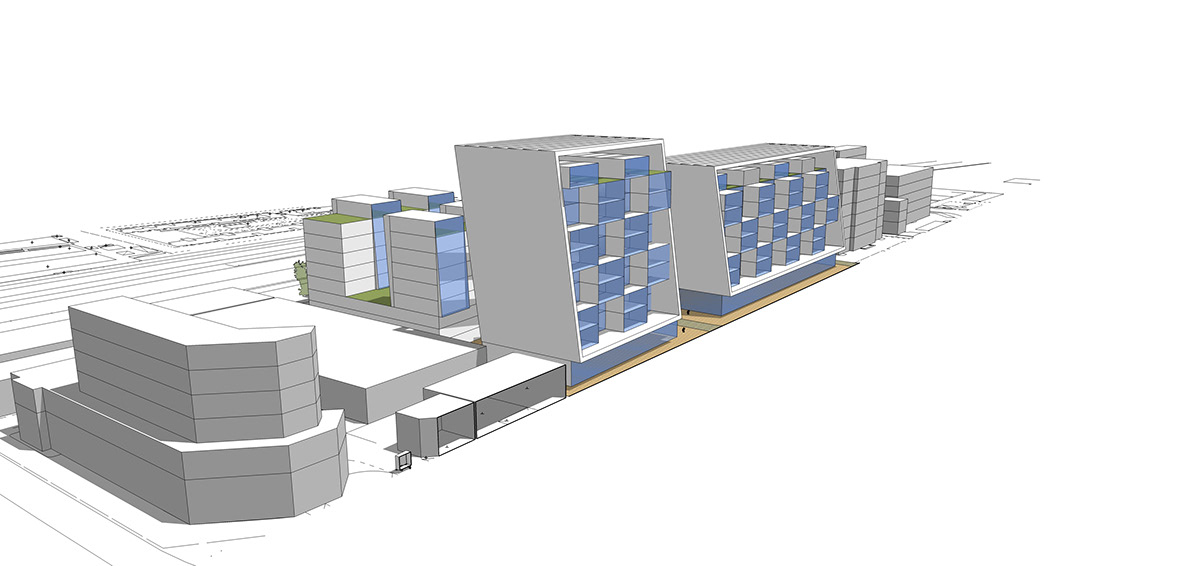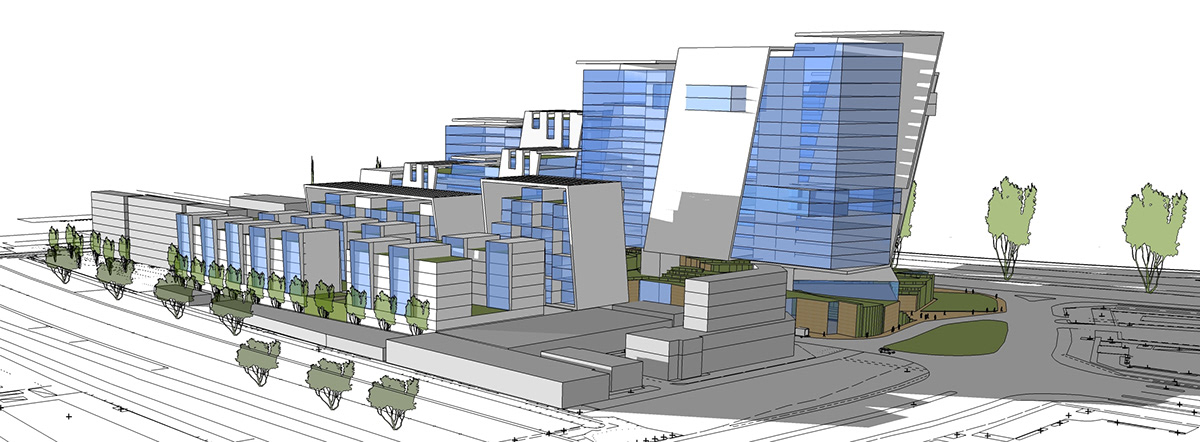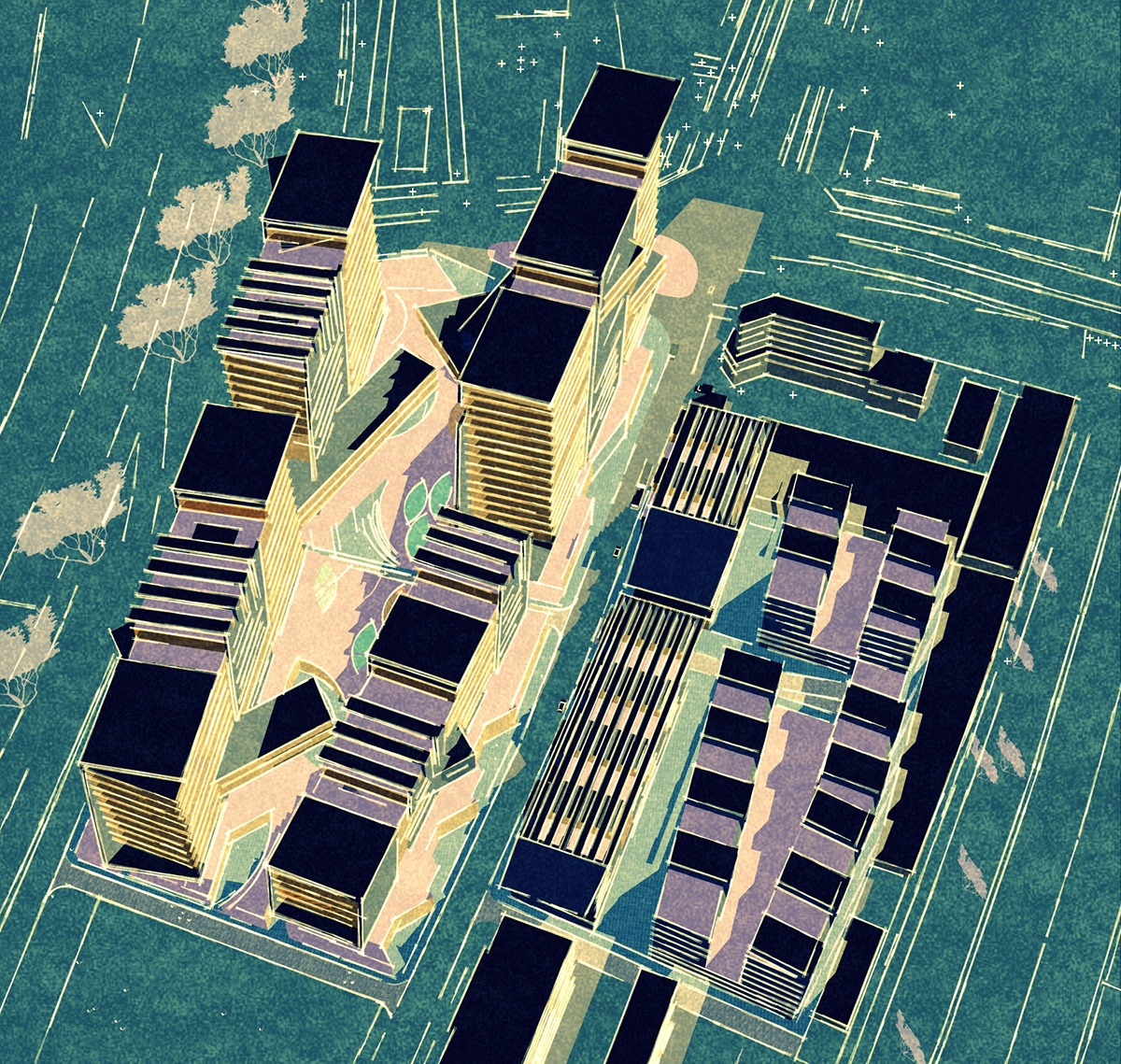
Client: Fangda Group Co., Ltd
Location: Nanshan District, Shenzhen
Site: 6.4 hectares (15 acres)
Current site use(s): old light industry factories
Location: Nanshan District, Shenzhen
Site: 6.4 hectares (15 acres)
Current site use(s): old light industry factories
Program: Fangda Headquarters – 322,917 sq. ft. (30,000 m2); Large Co. Offices – 50,000 SM; Small/ Medium Co. Offi ces – 65,000 SM; SOHO (refers to live and work accommodations) – 21,000 SM; Commercial/ Retail: 37,000 SM; Residential: 20,000 SM; Parking - 2,000 stalls or 180,000 SM. Additional Requirements: Government required green - 28,700 SM
FAR: 6.2 (height limitation of 328 ft/ 100 m)
Total building volume: 2,400,350 sq. ft. (223,000 m2)
Challenges & opportunities: a) landlocked w/ freeway on one side and elevated highway on the other (along north and south longitudinal boundaries); b) to the west – new university satellite campus for hightech
were to be constructed soon); c) to the east – existing residential and new bus transit station to be constructed soon. Opportunity to improve quality of the urban environment and implement some on-site
storm water management.
